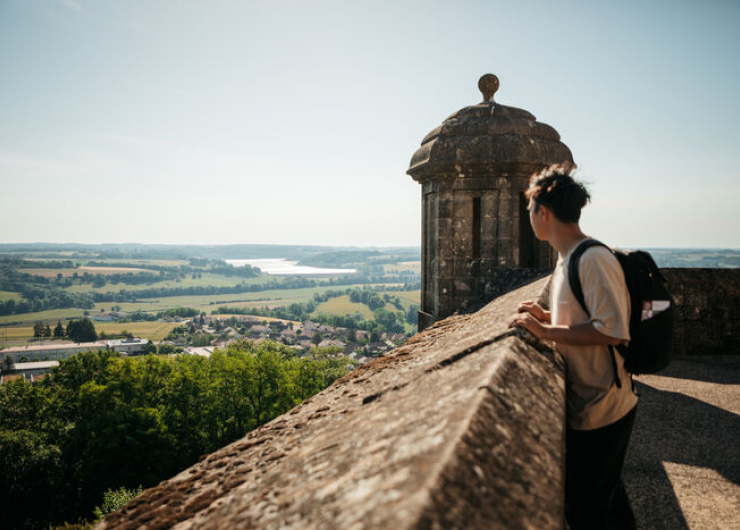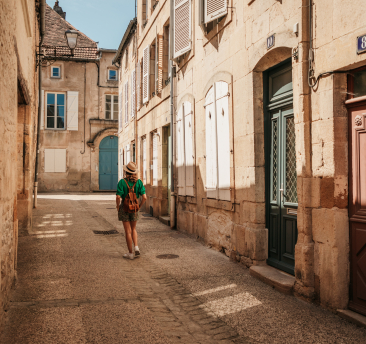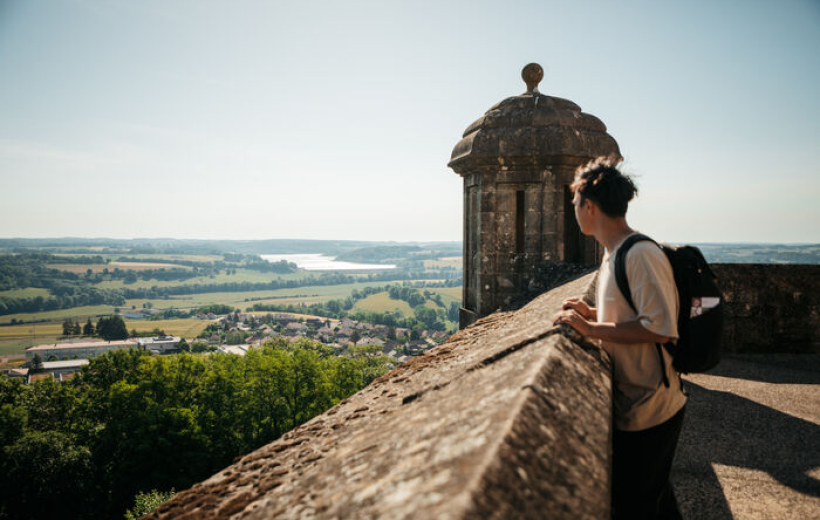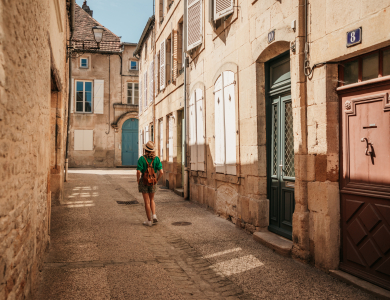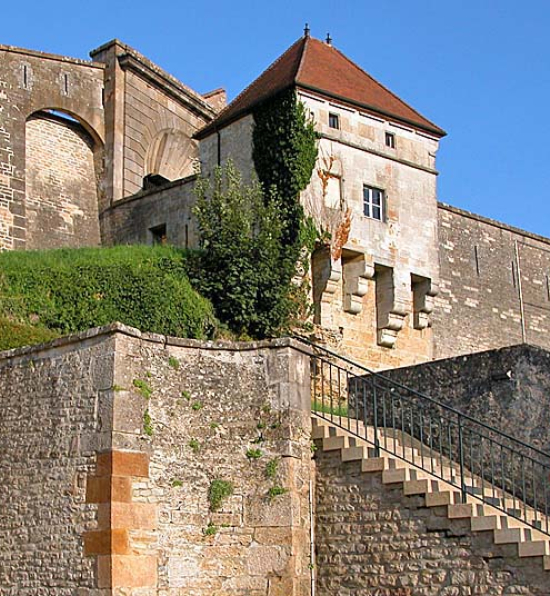Derrière ses remparts, le parfum de l’histoire
Langres, la cité perchée
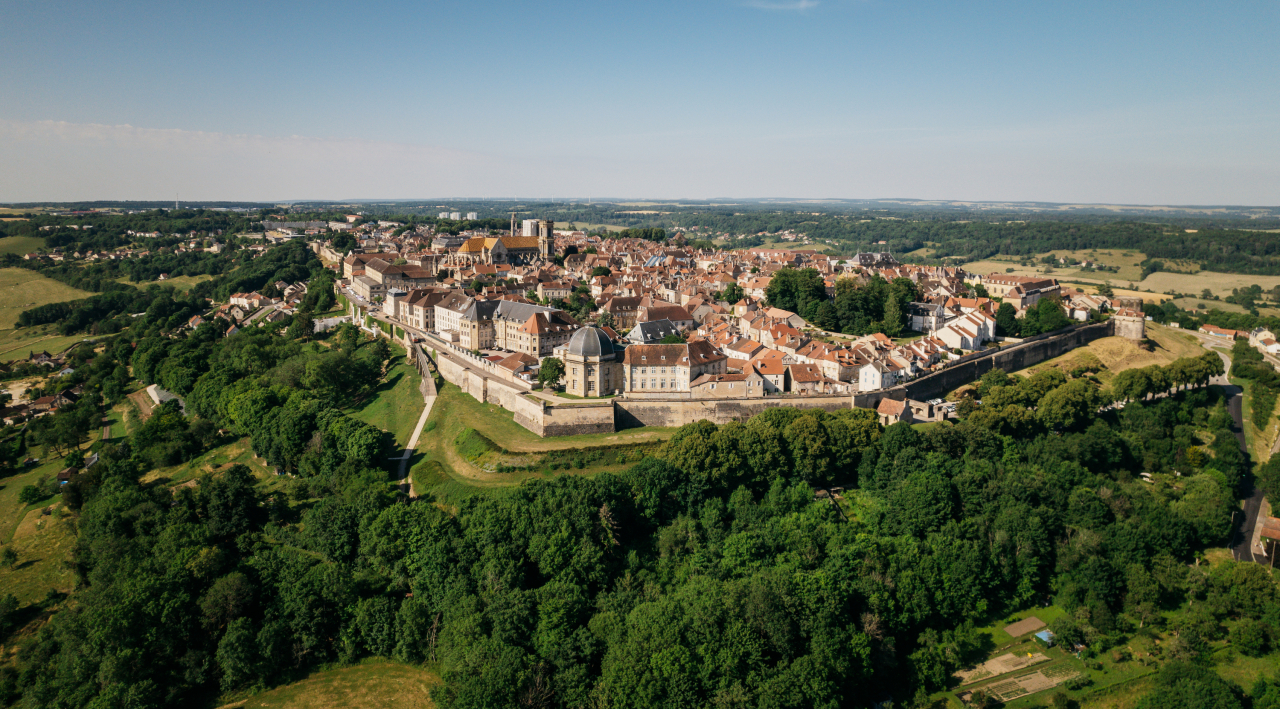
Depuis son acropole défendue par de puissants remparts, Langres jouit d’une position dominante. Peuplée par les Gaulois, elle a traversé les siècles et conserve de l’époque gallo-romaine jusqu’à aujourd’hui d’innombrables trésors architecturaux et artistiques.
Prenez le temps de visiter cette ville d’art et d’histoire qui vit grandir Denis Diderot et Jeanne Mance. De nombreuses idées de séjour vous y invitent. Découvrez le panorama grandiose depuis son chemin de ronde, sentez l’atmosphère des ruelles au pied de sa cathédrale, venez assister à l’un des grands événements de la saison culturelle.
Pour tirer le meilleur de votre séjour, aidez-vous de notre sélection d’hébergements et de bonnes tables. En famille ou en amoureux, la cité perchée vous souhaite la bienvenue.
Visitez Langres
Ville d’art et d’histoire



À l’abri de ses remparts, Langres vous réserve une plongée au cœur de l’histoire. Suivez les clous dorés du circuit “pas à pas”, ils vous guideront lors de votre visite. Imaginez la vie sous l’époque gallo-romaine grâce aux très riches collections du Musée d’Art et d’Histoire. Empruntez le chemin de ronde et admirez les ouvrages défensifs, portes, tours, bastions…

Perdez-vous dans le dédale de ruelles de la vieille ville jusqu’à la cathédrale Saint-Mammès. Vous croiserez des trésors d’architecture Renaissance.
À la Maison des Lumières, plongez au cœur du XVIIIème siècle et admirez un exemplaire original de l’Encyclopédie.
Peut-être sentirez-vous encore l’esprit de Diderot, natif de Langres, planer sur la cité perchée ?

Choisissez le séjour qui vous ressemble
Pour un week-end en amoureux ou un séjour en famille, venez respirer le bon air de la cité perchée et du plateau de Langres.
Parmi le champ des possibles :
- Week-end en van : à bord du Van Moovecamp, sillonnez les routes de Haute-Marne, de lacs en vallées et de forêts en abbayes.

- En famille : au rythme de chacun, pratiquez la pêche, la rando ou visitez le patrimoine local en compagnie des intervenants professionnels de la Maison de Courcelles.

- Séjour nature : avec Chemins de traverse, vivez la forêt autrement : bivouaquez dans des tentes nomades, découvrez les secrets des sous-bois, randonnez avec des ânes…

- En amoureux : Découvrez Langres, ses ruelles, son patrimoine historique et artistique en toute liberté. Savourez le confort d’une chambre d'hôtes de charme et le panorama depuis les remparts.
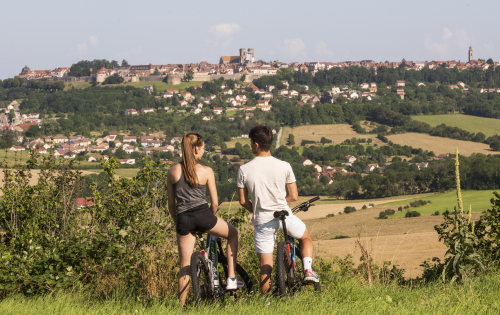
Respirez depuis les fortifications de la cité perchée
Elles sont la signature visuelle de la ville

Adaptées, restaurées, agrandies et conservées au fil des siècles, les fortifications de Langres forment “la plus grande enceinte fortifiée d’Europe ».
8 km de remparts relient la vieille ville et la citadelle du XIXème siècle pour faire de Langres une « forteresse à 2 têtes ».
Depuis les hauteurs du chemin de ronde, respirez l’air du large. Des points de vue grandioses sur les forêts du plateau de Langres, le lac de la Liez et les massifs lointains s’offrent à vous.




Vivez au rythme des grands événements
Ville d’art et d’histoire, Langres vous invite à vivre l’année au rythme de ses grands événements.
- Au printemps, le spectacle vivant investit les murs de la cité à l’occasion du Festival Tinta’mars. Émotion, rêve et imagination pour tous publics.
- Aux beaux jours, l’Estival des hallebardiers ressuscite la milice langroise. Celle-ci propose des visites-spectacles à travers toute la ville : jardins, places, remparts et tours fortifiées prennent vie.
- En août, le festival du Chien à Plumes fait résonner durant 3 jours le lac de la Vingeanne au son des musiques actuelles : chanson française, rock, reggae, jazz…
- En octobre, Autour des Rencontres philosophiques célèbre la naissance de Denis Diderot. Spectacles, expositions, visites, films, conférences et goûter/apéro philo…
- Le dernier dimanche de novembre, la foire de la Sainte-Catherine rassemble plus de 200 exposants : produits du terroir, vêtements, jouets, vin chaud... il y en a pour tous les goûts.
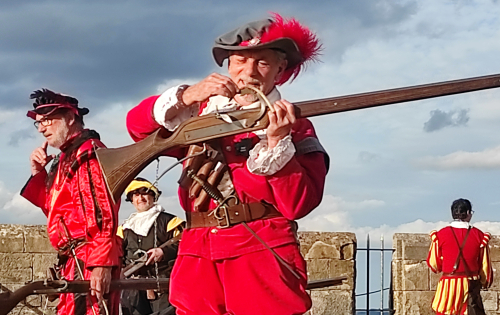



Notre sélection d’hébergements
Déposez vos bagages en Pays de Langres pour une étape ou un séjour.
Auberge de campagne ou hôtel de charme, choisissez selon vos désirs.
Optez pour l’atmosphère d’un ancien prieuré à l’hôtel du Cheval Blanc ou pour un séjour au bord de l’eau à l’hôtel des Voiliers et profitez des talents de leurs chefs de cuisine.
Partisan du charme d’une chambre d’hôte ? Le belvédère des remparts, son jardin et sa vue sauront vous séduire. Autonome et citadin, plusieurs gîtes vous accueillent en plein centre-ville.
Pèlerins et marcheurs, vous trouverez respectivement un presbytère où vous abriter et un camping en plein cœur de la ville historique.
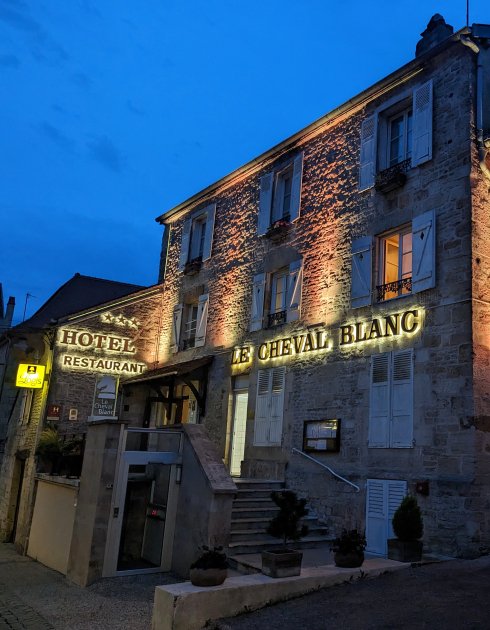
Nos spécialités et bonnes tables
Bien sûr, le fromage de Langres AOP est l’ambassadeur gastronomique de notre terroir. Mais entre Champagne et Bourgogne, le label “Made in Pays de Langres” distingue aussi une large palette de saveurs, de la truffe aux escargots, du miel aux bons produits de la ferme.
Grâce à une nature préservée et des producteurs rigoureux, vous trouverez dans votre assiette une cuisine réalisée à partir d‘ingrédients de qualité. Qu’elle soit gastronomique ou à la bonne franquette, elle sera généreuse, savoureuse et authentique.

À découvrir autour de Langres
Vous l’aurez certainement aperçu depuis les remparts. Les alentours de Langres ne manquent pas d’intérêt !
Amateurs de patrimoine, visitez le château du Pailly, joyau de la Renaissance en Champagne ou suivez les sentiers de découverte qui parcourent les jolis villages de Charmes, de Peigney ou de Cohons.

À quelques coups de pédales, les eaux bleues du lac de la Liez vous invitent à pratiquer la voile, le paddle, le ski nautique ou tout simplement la baignade.

Vivez des émotions fortes et prenez un bon bol d’air sur l’un des 10 parcours d’accrobranche à « Sensation nature ». Vous êtes aux portes du Parc national de forêts. La nature vous appelle…

Langres, c'est aussi
Un agenda festif, un cadre de vie privilégié...


